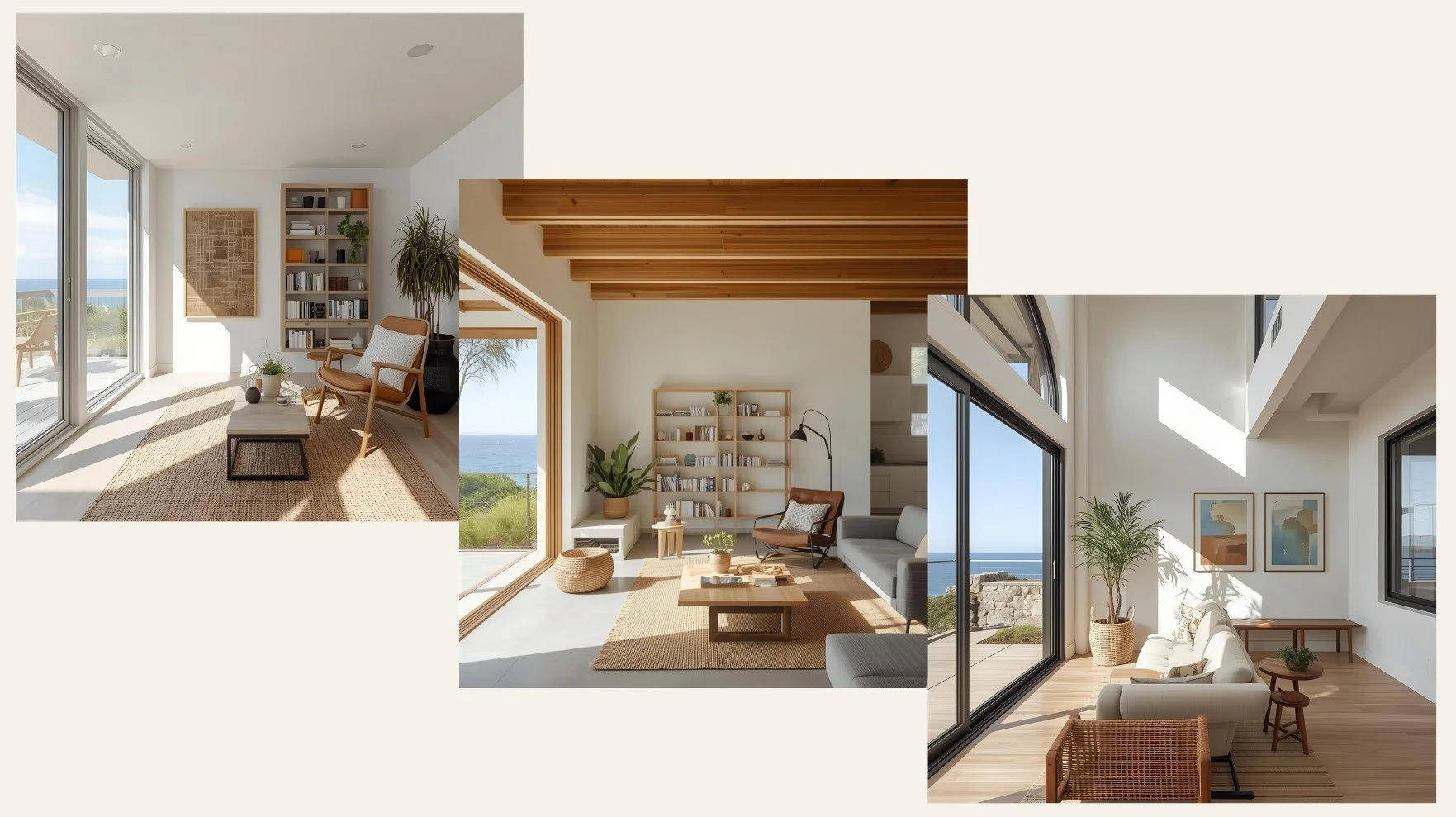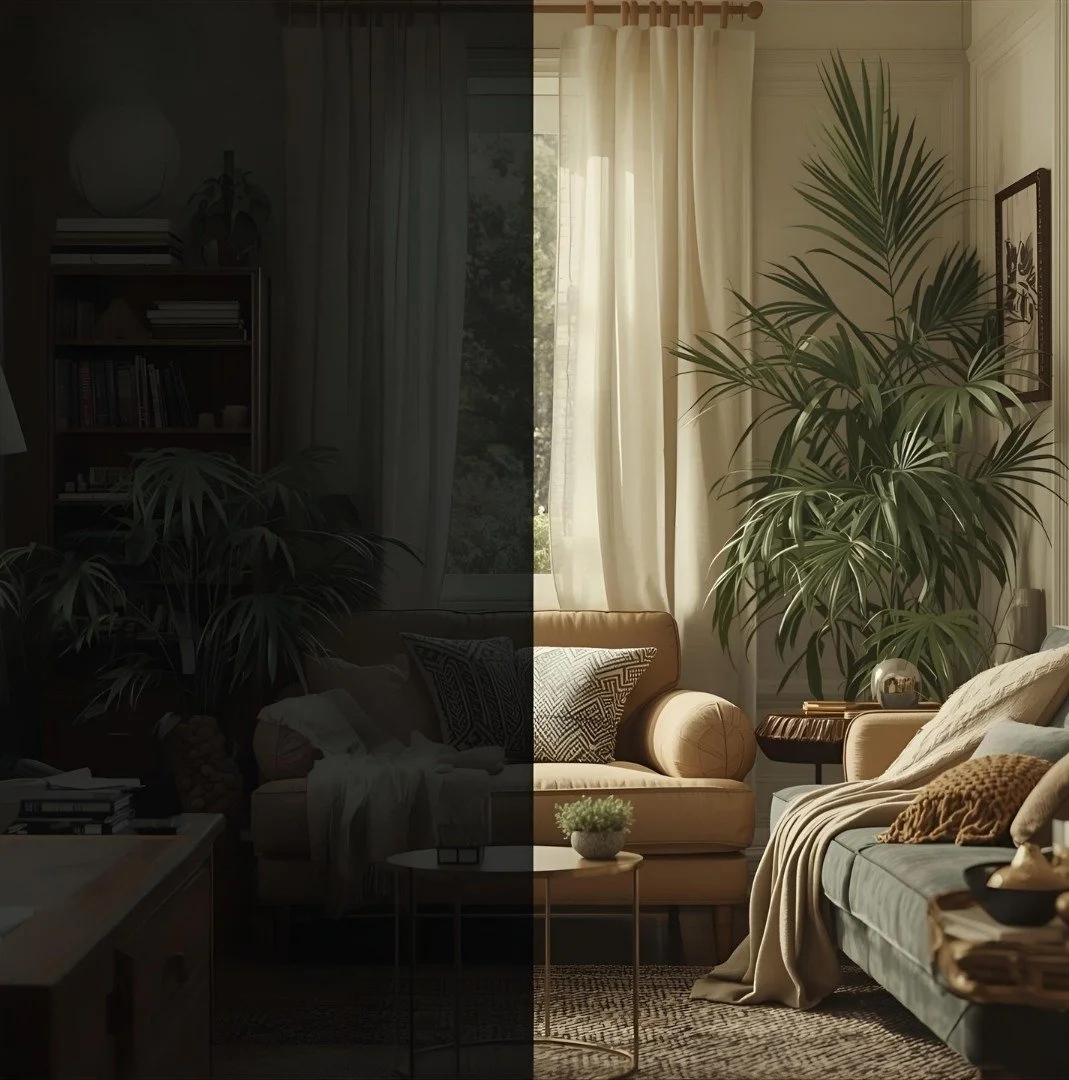
Studio
Work & Concepts
Every space has a story, so at Mindful Design we show the why before the finished photo. Our Studio page features original concept renderings, schematic plans, and design studies that reveal how we solve spatial and wellness challenges — from daylighting and flow to materials and finishes.
Featured Concept —
Coastal Retreat
A whole-home study focused on daylight, natural materials, and a calm palette. This concept demonstrates circulation changes, a refined materials palette, and a procurement direction tuned for coastal longevity.
Concept renderings (living, kitchen, bedroom)
Schematic floorplan & circulation notes
Materials palette + sample list
Typical deliverables & timeline (what a client receives)
How We Design
Human-first layout: prioritize daily routines, circulation, and light.
Material intelligence: durable, functional materials chosen for comfort and longevity.
Wellness integration: feng shui-informed spatial adjustments and material choices.
Clear deliverables: concept → documentation → procurement → installation.









